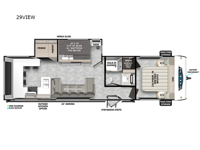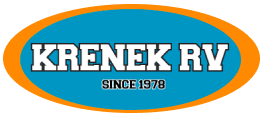Forest River RV Salem 29VIEW Travel Trailer For Sale
-

Forest River Salem View travel trailer 29VIEW highlights:
- Versa Slide with Bunks, Desk, and Storage
- 105 Sq. Ft. of Windows
- Walk-In Shower
- Versa-Tilt Custom King Bed
- Sectional Sofa
Your family of four will enjoy this Salem View bunk model featuring 105 square feet of window space for unbelievable views of your surroundings. A Versa Slide features a refrigerator, pantry, and entertainment center with a door leading to a bunk space including a set of 30" x 70" bunks with top flip-up bunk, storage cubbies for your things, and a desk with bar stool for any office work that you may need to do while you travel. All is neatly tucked away within the slide behind a shiplap featured entertainment wall with fireplace opposite the sectional sofa which is great for relaxing and entertaining family and friends indoors. The rear kitchen area offers 18 linear feet of countertop space with four bar stools, plus a three burner range and double sink. Your refrigerator and pantry will hold all of your perishables and dry goods, and those are nearby within the Versa slide. Up front, a private bedroom with Versa-Tilt custom king bed which provides 14-1/2" of additional walking around space, plus you will find a wardrobe that has been prepped for a washer and dryer if you choose to add, as well as dual nightstands beneath wardrobes on either side of the bed. A large pass-through storage compartment offers plenty of space for your outdoor gear, and if you enjoy outdoor cooking, you might want to add the outside kitchen option as well.
Choose any Salem View travel trailer if you are looking to bring the outdoors inside. With loads of windows you will easily be soaking up your surroundings. All models feature a cambered chassis with a 2" wall construction, 16" (or less) on center, a powder coated I-beam frame with a 3/8" walk-on roof decking and 5/8" tongue and groove plywood floor decking, plus smooth hung fiberglass exterior along with an aerodynamic front radius profile. These units feature seamless holding tanks and color coded water lines as well. The heated and enclosed underbelly allows you to camp through more seasons, and you will enjoy the power tongue jack with LED light, quick drop stabilizer jacks for easy set up, as well as a power awning with adjustable legs, and so much more!
Have a question about this floorplan?Contact UsSpecifications
Sleeps 4 Slides 1 Length 34 ft 10 in Ext Height 11 ft 4 in Hitch Weight 1010 lbs Dry Weight 8001 lbs Cargo Capacity 1809 lbs Fresh Water Capacity 40 gals Grey Water Capacity 60 gals Black Water Capacity 30 gals Number Of Bunks 2 Available Beds Custom King Refrigerator Type Frost Free Double Door 12V Refrigerator Size 11 cu ft Cooktop Burners 3 Number of Awnings 1 Water Heater Type Tankless AC BTU 13500 btu Awning Info 22' Axle Count 2 Washer/Dryer Available Yes Shower Type Walk-In Shower Similar Travel Trailer Floorplans
We're sorry. We were unable to find any results for this page. Please give us a call for an up to date product list or try our Search and expand your criteria.
Krenek RV strives to ensure the accuracy of the information provided on this website. However, actual products, programs and services may differ materially from those on this site. Krenek RV is not responsible for errors made in stated pricing. Specifications and availability subject to change without notice. Sale price includes all manufacturer discounts and rebates. All prices listed on this site exclude tax, tags and title fees. Applicable government fees, state taxes, dealer fees and emissions testing charges will be added to comply with state vehicle codes. Freight and prep costs are additional and vary by state. Contact Krenek RV for complete details.
*90 Days – Payments can be deferred for 90 days with approved credit. Interest accrues from contract date. Financing terms subject to lender approval. Not valid with other offers. Actual products, programs and services may differ materially from those on this site. Krenek RV is not responsible for errors made in stated pricing. Specifications and availability subject to change without notice. Document fees vary by location. See dealership for complete details.
** Krenek RV believes the specifications on this site supplied by the manufacturer to be correct at the time posted. However, specifications, standard equipment, model availability, options, fabrics, and colors are subject to change without notice. Some equipment may be unavailable when a vehicle is built. Some vehicles are pictured with options, which may be available at extra cost or may not be available on some models. You should verify the equipment that is on all vehicles. If a new vehicle shown on this website is subject to an open safety recall, Krenek RV cannot deliver the vehicle to you until the recall repair is completed. This is a requirement of federal law.
Manufacturer and/or stock photographs may be used and may not be representative of the particular unit being viewed. Where an image has a stock image indicator, please confirm specific unit details with your dealer representative.
